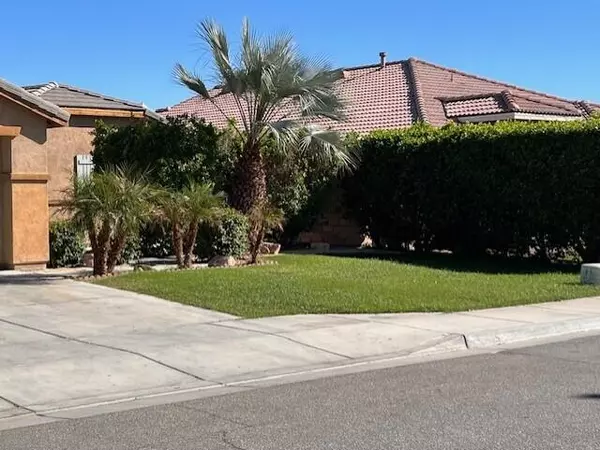48396 Auga Caliente ST Coachella, CA 92236

UPDATED:
Key Details
Property Type Single Family Home
Sub Type Single Family Residence
Listing Status Active
Purchase Type For Sale
Square Footage 2,025 sqft
Price per Sqft $266
Subdivision Sun Crest
MLS Listing ID 219137111
Bedrooms 4
Full Baths 2
HOA Y/N No
Year Built 2005
Lot Size 6,969 Sqft
Acres 0.16
Property Sub-Type Single Family Residence
Property Description
Location
State CA
County Riverside
Area 315 - Coachella
Interior
Heating Central, Forced Air, Natural Gas
Cooling Air Conditioning, Ceiling Fan(s), Central Air, Electric
Furnishings Unfurnished
Fireplace false
Exterior
Parking Features true
Garage Spaces 2.0
Fence Masonry, Wood
Utilities Available Water Connected, Sewer Connected, Natural Gas Connected, Electricity Connected
View Y/N true
View Mountain(s)
Private Pool No
Building
Lot Description Back Yard, Front Yard, Level, Rectangular Lot, Private
Story 1
Entry Level Ground Level, No Unit Above,One
Sewer Unknown
Level or Stories Ground Level, No Unit Above, One
Others
Senior Community No
Acceptable Financing Cal Vet Loan, Cash, Cash to New Loan, Conventional, Fannie Mae, FHA, Submit, VA No Loan
Listing Terms Cal Vet Loan, Cash, Cash to New Loan, Conventional, Fannie Mae, FHA, Submit, VA No Loan
Special Listing Condition Standard
GET MORE INFORMATION




