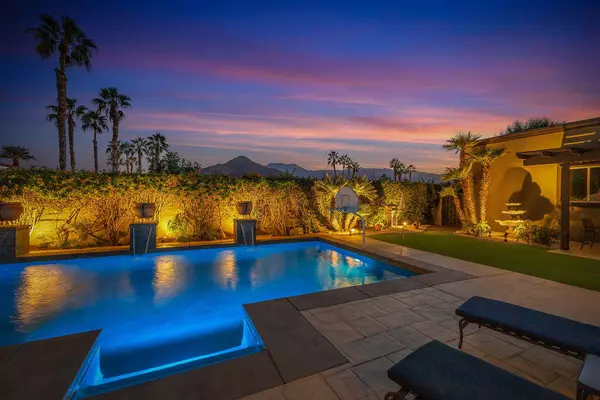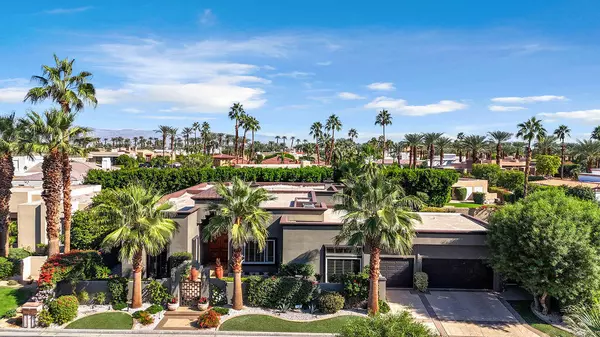50320 Indian Camp RD La Quinta, CA 92253

Open House
Sat Nov 08, 11:00am - 2:00pm
Sun Nov 09, 12:00pm - 2:00pm
UPDATED:
Key Details
Property Type Single Family Home
Sub Type Single Family Residence
Listing Status Active
Purchase Type For Sale
Square Footage 3,774 sqft
Price per Sqft $463
Subdivision Painted Cove
MLS Listing ID 219138315
Style Modern
Bedrooms 4
Full Baths 1
Half Baths 1
Three Quarter Bath 3
HOA Fees $300/mo
HOA Y/N Yes
Year Built 1993
Lot Size 0.270 Acres
Property Sub-Type Single Family Residence
Property Description
Location
State CA
County Riverside
Area 313 -La Quinta South Of Hwy 111
Interior
Heating Central, Fireplace(s), Natural Gas
Cooling Ceiling Fan(s), Central Air
Fireplaces Number 2
Fireplaces Type Gas Log, Gas Starter, Glass Doors, Tile
Furnishings Turnkey
Fireplace true
Exterior
Parking Features true
Garage Spaces 3.0
Fence Block
Pool Heated, In Ground, Private, Salt Water, Safety Gate, Waterfall
View Y/N true
View Desert, Hills, Mountain(s), Panoramic, Pool
Private Pool Yes
Building
Lot Description Corner Lot
Story 1
Entry Level One
Sewer In, Connected and Paid
Architectural Style Modern
Level or Stories One
Others
Senior Community No
Acceptable Financing Cash, Cash to New Loan, Conventional
Listing Terms Cash, Cash to New Loan, Conventional
Special Listing Condition Standard
Virtual Tour https://www.cpgtours.com/tour.php?id=54546&br=0
GET MORE INFORMATION




