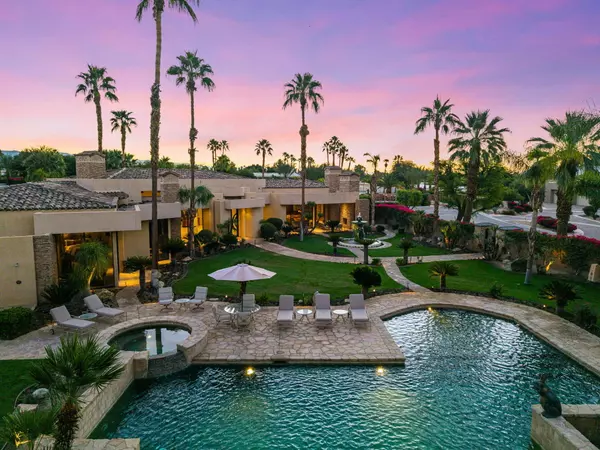9 Serrano WAY Rancho Mirage, CA 92270

UPDATED:
Key Details
Property Type Single Family Home
Sub Type Single Family Residence
Listing Status Active
Purchase Type For Sale
Square Footage 8,058 sqft
Price per Sqft $589
Subdivision Serrano
MLS Listing ID 219138417
Bedrooms 5
Full Baths 6
Half Baths 2
HOA Fees $341/mo
HOA Y/N Yes
Year Built 2003
Lot Size 1.090 Acres
Property Sub-Type Single Family Residence
Property Description
Elegant formal living and dining room boast fireplace and walls of glass to capture stunning mountain views. The spacious family room features a built-in entertainment center, breakfast area, and bar, flowing seamlessly to a gourmet chef's kitchen with Wolf and Sub-Zero appliances. The luxurious primary wing offers a fireplace, sitting area, and his-and-her spa-inspired bathrooms.
The guest wing provides a sitting area, gym/office with bar and refrigerator, plus multiple luxurious guest suites with stone finishes, steam showers, jacuzzi tubs, and separate climate controls. A fully equipped separate guest room with full kitchen ensures privacy for visitors.
Additional highlights include a gated driveway and 5-car garage accessible from both the main house and guest wing, plus resort-style outdoor spaces perfect for entertaining or relaxing under breathtaking desert skies.
Location
State CA
County Riverside
Area 321 - Rancho Mirage
Interior
Heating Central, Fireplace(s)
Cooling Air Conditioning, Ceiling Fan(s)
Fireplaces Number 4
Fireplaces Type Gas Log, Living Room, Patio
Furnishings Unfurnished
Fireplace true
Exterior
Parking Features true
Garage Spaces 5.0
Pool In Ground, Private, Waterfall
View Y/N true
View Mountain(s), Pool
Private Pool Yes
Building
Story 1
Entry Level Ground
Sewer In, Connected and Paid
Level or Stories Ground
Others
Senior Community No
Acceptable Financing Cash, Cash to New Loan, Conventional
Listing Terms Cash, Cash to New Loan, Conventional
Special Listing Condition Standard
GET MORE INFORMATION




