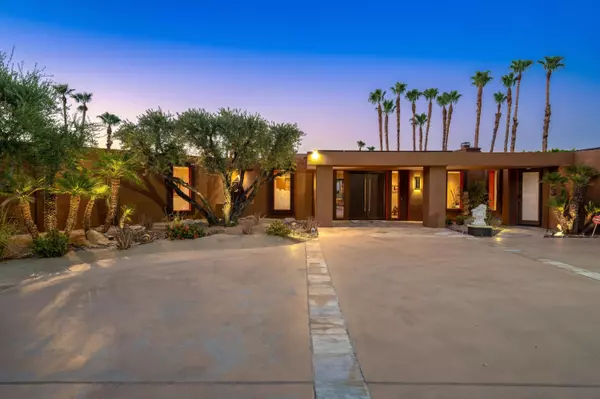70150 Thunderbird RD Rancho Mirage, CA 92270

UPDATED:
Key Details
Property Type Single Family Home
Sub Type Single Family Residence
Listing Status Active
Purchase Type For Sale
Square Footage 5,630 sqft
Price per Sqft $790
Subdivision Thunderbird Heights
MLS Listing ID 219139169
Style Contemporary,Mid Century
Bedrooms 4
Full Baths 1
Half Baths 2
Three Quarter Bath 3
HOA Fees $566/mo
HOA Y/N Yes
Year Built 1972
Lot Size 0.880 Acres
Acres 0.88
Property Sub-Type Single Family Residence
Property Description
The massive Great Room features warm hardwood floors, light wood ceilings, expansive windows, a fireplace, surround sound, and a sit-down wet bar. Outdoors, the setting is equally compelling—featuring a private putting green, large pool and spa, fire pit, expansive covered patios, and a built-in BBQ—all oriented to maximize outstanding city-light and mountain views. Bighorn sheep are often seen on the nearby mountainside, enhancing the natural surroundings.
Multiple dining options flow from the Great Room to the outdoor patios, offering effortless indoor-outdoor living. A formal dining room is available for those more traditional or special occasions. The chef's kitchen includes top-tier appliances, an island, desk area, and excellent storage. A casual breakfast room—also ideal as a fitness space or easily converted into an additional bedroom—sits just off the kitchen.
Bedrooms are thoughtfully positioned in three separate wings for privacy, including a suite well-suited for a live-in caretaker. The primary suite is a private retreat with a fireplace, lounge area, two custom walk-in closets, and two separate bathrooms. An adjacent office captures remarkable sightlines of the mountains. A fourth bedroom is currently a media room but may be converted back as needed.
Additional highlights include a fully landscaped setting, private gated driveway, swivel TV, 3-car garage with AC, surround sound, and solar. A rare opportunity offering exceptional elevation, serenity, and true desert privacy.
Location
State CA
County Riverside
Area 321 - Rancho Mirage
Interior
Heating Central
Cooling Air Conditioning, Central Air, Dual, Zoned
Fireplaces Number 2
Fireplaces Type Gas Log
Furnishings Furnished
Fireplace true
Exterior
Parking Features true
Garage Spaces 3.0
Fence Privacy, Wrought Iron
Pool In Ground, Private, Waterfall
Utilities Available Cable TV
View Y/N true
View City, City Lights, Desert, Mountain(s), Panoramic, Pool, Valley
Private Pool Yes
Building
Lot Description Premium Lot, Cul-De-Sac, Corner Lot
Story 1
Entry Level One
Sewer Septic Tank
Architectural Style Contemporary, Mid Century
Level or Stories One
Others
HOA Fee Include Security
Senior Community No
Acceptable Financing Cash, Conventional
Listing Terms Cash, Conventional
Special Listing Condition Standard
GET MORE INFORMATION




