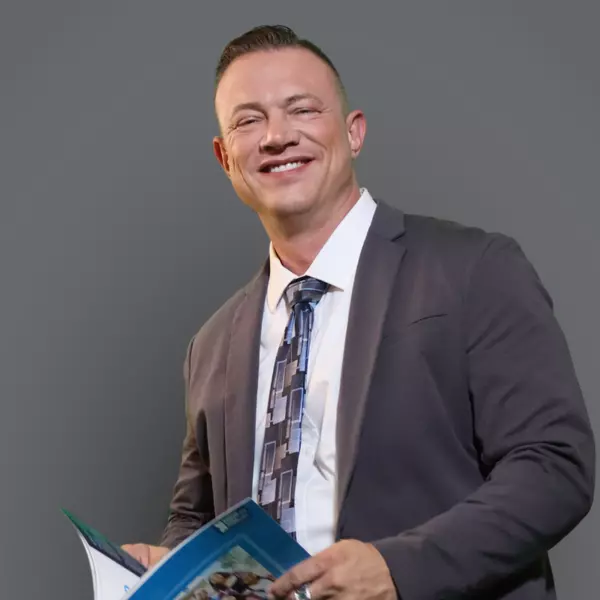For more information regarding the value of a property, please contact us for a free consultation.
70200 Dillon RD #2 Desert Hot Springs, CA 92241
Want to know what your home might be worth? Contact us for a FREE valuation!

Our team is ready to help you sell your home for the highest possible price ASAP
Key Details
Sold Price $58,000
Property Type Manufactured Home
Listing Status Sold
Purchase Type For Sale
Square Footage 400 sqft
Price per Sqft $145
MLS Listing ID 219127320
Sold Date 04/28/25
Style Other
Bedrooms 1
Full Baths 1
HOA Y/N No
Year Built 2016
Lot Size 400 Sqft
Property Description
Exquisite home shows pride in ownership with this 2016 Cavco Park model home in immaculate condition with well-appointed ~400 sq. ft.,1 bedroom, 1 bath and the most stunning, amazing views of Mt. San Jacinto and local hills from the front and back of the deck in this spectacular hidden treasure and desert oasis. Modern, tastefully adorned finishes throughout include new flooring, plantation shutter blinds, tinted glass and screens, new decking, new sliding glass doors, shed has power and all this comes with a golf cart to get around this great park. This gem offers so many possibilities to make your dream getaway or serene fulltime residency. All being offered in the prestigious 55+ Caliente Springs Resort and offers such fantastic features and top-notch amenities including mineral hot spring fed pool and spas, state of the art fitness center, 9-hole golf course, 8-pickleball courts, tennis courts, laundry facilities, a library, and a fun active community. Lot is not owned; space rent: $707. Easy lender finance (OAC).
Location
State CA
County Riverside
Area 340 - Desert Hot Springs
Interior
Heating Central, Electric
Cooling Central Air
Furnishings Partially
Fireplace false
Exterior
Fence Vinyl
View Y/N true
View City Lights, Desert, Hills, Mountain(s)
Private Pool No
Building
Lot Description Close to Clubhouse
Story 1
Entry Level Ground Level, No Unit Above
Sewer Septic Tank
Architectural Style Other
Level or Stories Ground Level, No Unit Above
Others
Senior Community Yes
Acceptable Financing Cash, Submit
Listing Terms Cash, Submit
Special Listing Condition Standard
Read Less



