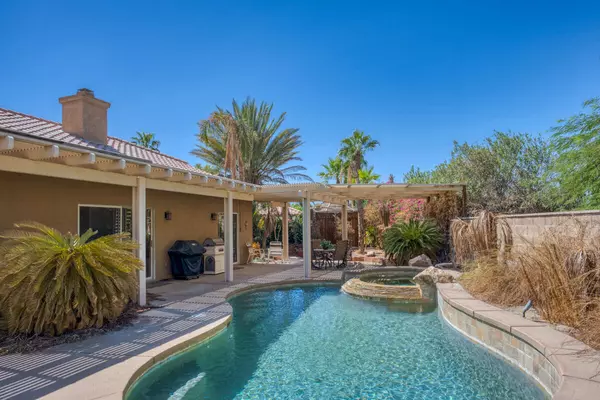For more information regarding the value of a property, please contact us for a free consultation.
43584 Verona CT La Quinta, CA 92253
Want to know what your home might be worth? Contact us for a FREE valuation!

Our team is ready to help you sell your home for the highest possible price ASAP
Key Details
Sold Price $585,000
Property Type Single Family Home
Sub Type Single Family Residence
Listing Status Sold
Purchase Type For Sale
Square Footage 2,200 sqft
Price per Sqft $265
Subdivision Bella Vista
MLS Listing ID 219135250
Sold Date 10/08/25
Bedrooms 3
Full Baths 2
HOA Fees $14/qua
HOA Y/N Yes
Year Built 1999
Lot Size 10,890 Sqft
Property Sub-Type Single Family Residence
Property Description
Endless potential awaits! This spacious single-story home sits on a large cul-de-sac lot in the highly desirable Desert Sands School District, offering a rare combination of location, layout, and amenities. With a sparkling pool & spa, vaulted ceilings, and mature landscaping, this property is ready to be transformed into your dream retreat. The inviting floorplan features a bright and open living room with fireplace, a spacious kitchen with breakfast dining area, and beautiful views of greenery through every window. The oversized primary suite is privately situated and boasts direct access to the backyard, plus a huge en suite bathroom with dual-sink vanity, jetted soaking tub, separate shower, and a walk-in closet. Down the hall are two additional bedrooms and a full bathroom, providing plenty of space for family or guests. Go outside to your own private oasis with a covered patio, gorgeous pool & spa, and ample yard space ready for customization. A direct-access 2-car garage completes the home. This property is a rare opportunity to personalize a home with a fantastic floorplan and great bones in one of the area's most sought-after locations.
Location
State CA
County Riverside
Area 308 - La Quinta No Of Hwy 111
Interior
Heating Central, Fireplace(s)
Cooling Ceiling Fan(s), Central Air
Fireplaces Number 1
Fireplaces Type Tile, Living Room
Furnishings Unfurnished
Fireplace true
Exterior
Parking Features true
Garage Spaces 2.0
Pool In Ground, Private
View Y/N true
View Pool
Private Pool Yes
Building
Story 1
Entry Level Ground
Sewer In, Connected and Paid
Level or Stories Ground
Others
Senior Community No
Acceptable Financing Cash, Cash to New Loan, Conventional, Submit
Listing Terms Cash, Cash to New Loan, Conventional, Submit
Special Listing Condition Standard
Read Less
GET MORE INFORMATION




