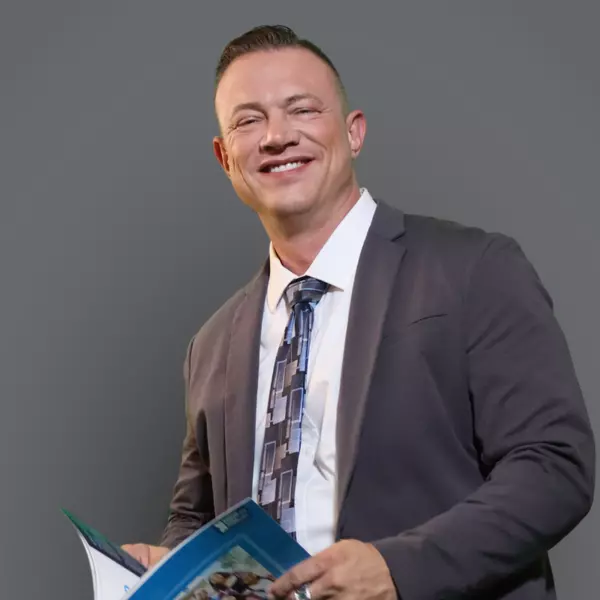For more information regarding the value of a property, please contact us for a free consultation.
0 N Calle De Flora Vista Palm Springs, CA 92262
Want to know what your home might be worth? Contact us for a FREE valuation!

Our team is ready to help you sell your home for the highest possible price ASAP
Key Details
Sold Price $369,000
Property Type Condo
Sub Type Condominium
Listing Status Sold
Purchase Type For Sale
Square Footage 1,347 sqft
Price per Sqft $273
Subdivision Sunrise Oasis
MLS Listing ID 217006638
Sold Date 03/21/17
Style Contemporary
Bedrooms 3
Full Baths 1
Half Baths 1
HOA Fees $475/mo
HOA Y/N Yes
Year Built 1973
Lot Size 1,742 Sqft
Acres 0.04
Property Sub-Type Condominium
Property Description
Resort living at it's finest. Renovated 3 BD/2BA condo, 1 BD used as a den, in an ideal quiet interior location with gorgeous greenbelt and mountain views from 2 patios. Sunrise Oasis is a low density development of only 95 homes spread throughout expansive greenbelts and is centrally located to Downtown Palm Springs, restaurants, shopping and Ruth Hardy Park. There are 3 solar heated pools and spas and 2 tennis courts. This home has been extensively remodeled with new porcelain tile floors, solid interior doors, low E windows, light fixtures and fans, solar shades, stainless appliances, electrical panel, dual bathroom sinks, glass tile counters, alarm system and stainless gas BBQ. The roof was recently resurfaced and refoamed. The high wooden cathedral ceilings give volume and charm to this amazing home decorated in cool, hip Palm Springs midcentury style. Most of the furniture is available outside of escrow. There is also a 1 car garage with direct entry into your private courtyard.
Location
State CA
County Riverside
Area 332 - Palm Springs Central
Interior
Heating Forced Air, Natural Gas
Cooling Central Air
Furnishings Unfurnished
Fireplace false
Exterior
Exterior Feature Rain Gutters
Parking Features false
Garage Spaces 1.0
Fence Block
Pool Heated, Community, Gunite, In Ground
Utilities Available Cable Available
View Y/N true
View Mountain(s), Park/Green Belt
Private Pool Yes
Building
Lot Description Level
Entry Level One
Sewer In Street Paid
Architectural Style Contemporary
Level or Stories One
Others
HOA Fee Include Building & Grounds,Maintenance Paid,Trash,Water
Senior Community No
Acceptable Financing Cash, Cash to New Loan, Conventional
Listing Terms Cash, Cash to New Loan, Conventional
Special Listing Condition Standard
Read Less



